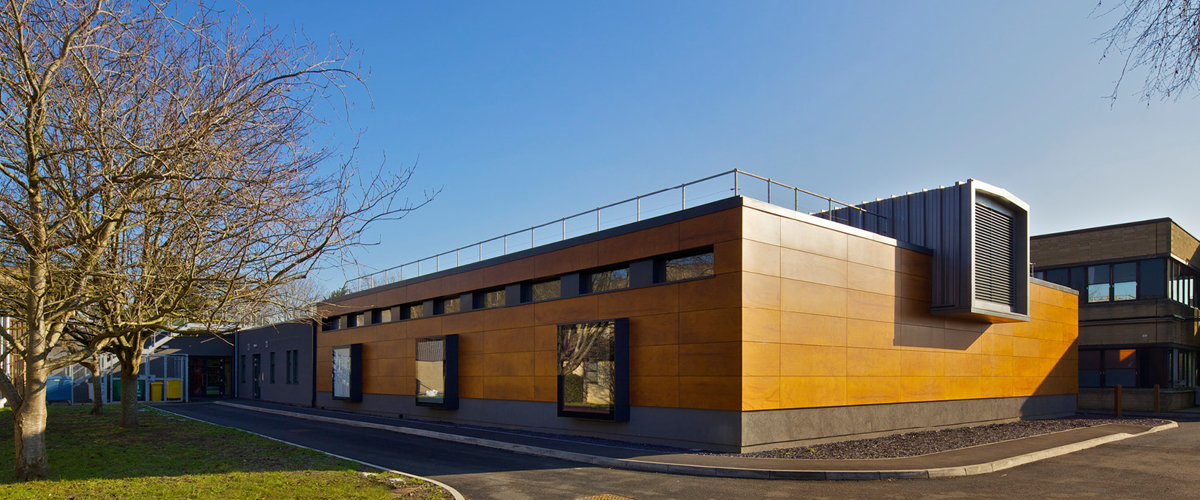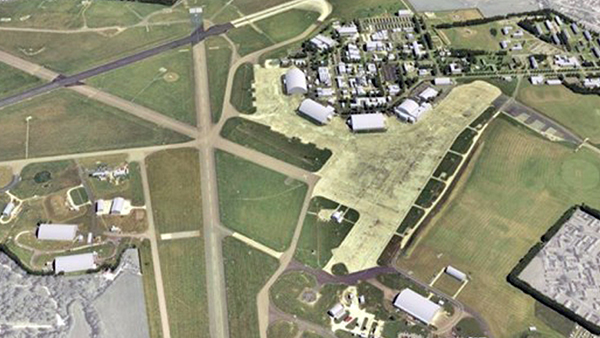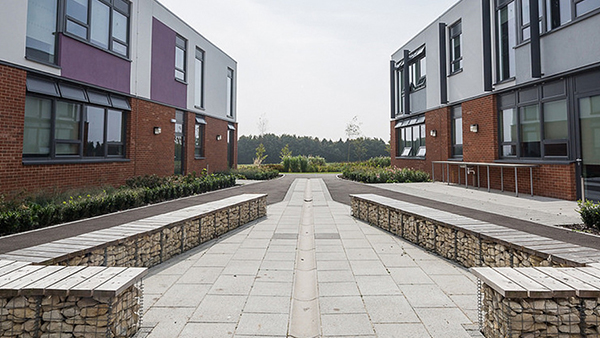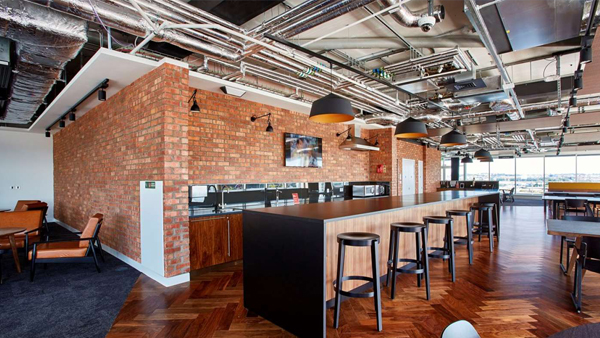Bath Royal United Hospital NICCU
Contract: Bath Royal United Hospital NICCU
Client: T.Clarke
Contract Value:£132,000
Description: A new special care baby unit within Bath RUH contained within A KLH structure building. The contract comprised of wards, parent rooms, nursing stations and specialist treatment rooms all containing many items of medical apparatus- under labour/Plant only terms.
The NICCU at Bath Royal United Hospital was paid for in part by Lord Dyson and had several local sponsors for different wards and rooms throughout the build.
The building was designed to be as environmentally friendly as possible; hence the use of cross-laminated timber as the principal material for the main structure of the building. To increase the eco friendly features of this project, LED lighting was installed throughout- controlled via a lighting system, which optimized daylight saving and the presence/ absence of staff and patients in any area.
Several areas, deemed as special locations in the I.E.E wiring regulations, were encountered on this project- such as rooms with dedicated earthing systems and supplies that were able to continue normal operation under fault conditions thanks to separated earth transformers downstream from their fault protection.
The space made use of feature lighting to display artwork commissioned by Lady Dyson that created a calming feel to what can be a stressful place to be!
During this project we had to be extremely mindful of noise due to the fact that the existing birthing ward was in close proximity to the workface, fortunately we were able to minimize any disturbances by maintaining a close working relationship with the main contractor and the hospital.
Within Trident’s remit was:
- Full containment installation for all services
- Installation of fuse boards and associated sub mains supplies back to a panel board within a “live” hospital
- Installation of small power, lighting and lighting control wiring and terminations
- Siting and installation of back up UPS for emergency lighting in a battery bank system
- Siting and installation of separated earth transformers required to allow medical equipment to operate under fault conditions
- Siting and installation of back up supplies for medical equipment within the specialist treatment rooms
- Installation of sub mains cabling to power chillers and CHP system and the interwiring therein
- Installation of specialist earthing systems to the specialist treatment rooms
- Testing and certification of the project
- Providing as fitted drawings





