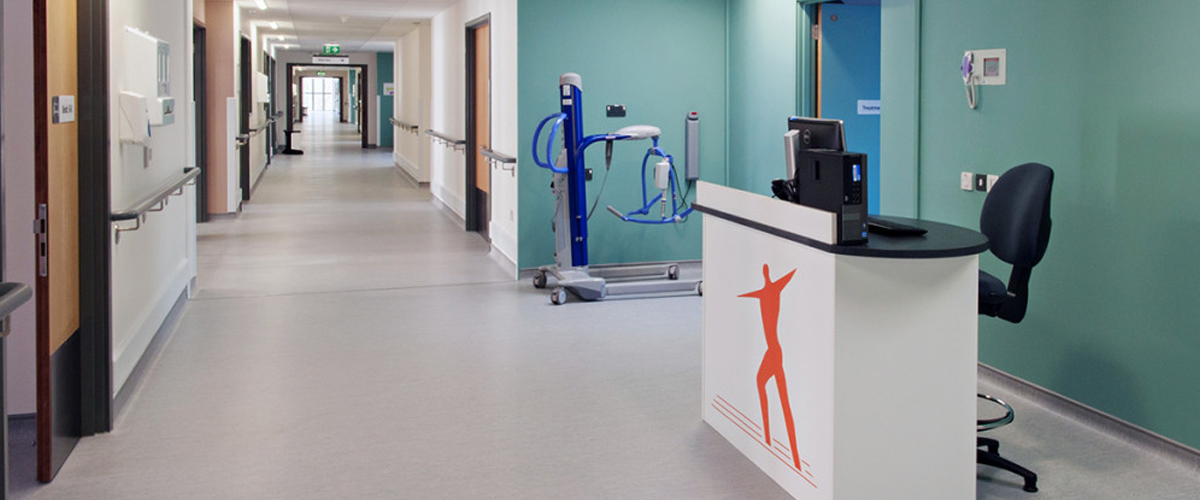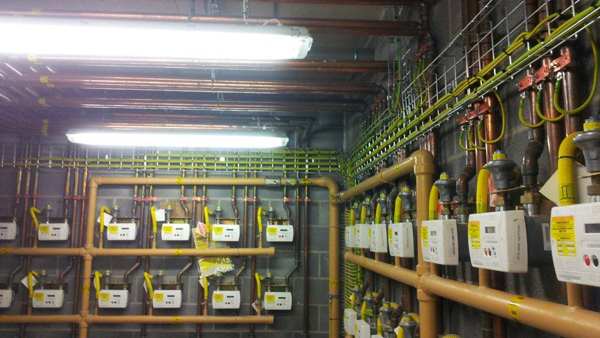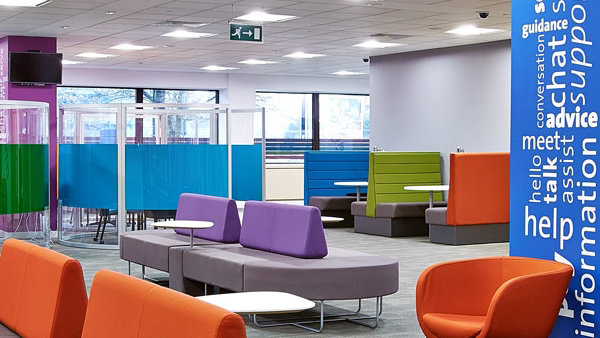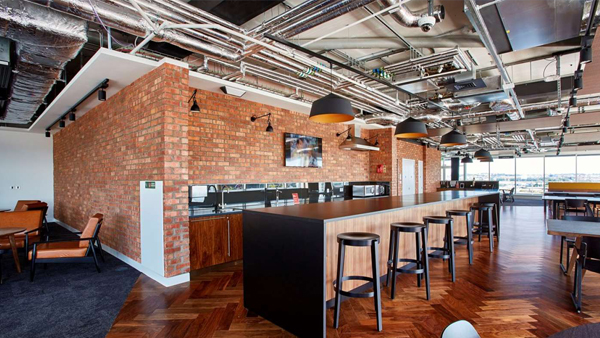Bridgwater Community Hospital
Contract: Bridgwater Community Hospital
Client: N.G.Bailey & Co.Ltd
Contract Value: £360,000
Description: A large Hospital complex, comprising of wards, theatres, maternity units, radiology facility, staff rooms, staff bases, car park and plant rooms
Working with N.G.Bailey, Trident had responsibility for:
- Full containment installation for all services
- Installation of fuse boards and associated sub mains supplies back to a panel board within a “live” hospital
- Installation of small power, lighting and lighting control wiring and terminations
- Siting and installation of back up UPS for emergency lighting in a battery bank system
- Siting and installation of separated earth transformers required to allow medical equipment to operate under fault conditions
- Siting and installation of back up generators for medical equipment within the specialist treatment rooms
- Installation of sub mains cabling to power chillers and CHP system and the interwiring therein
- Installation of specialist earthing systems to the specialist treatment rooms
- Testing and certification of
- Providing as fitted drawings
Opened to patients in April 2014, the new £36 million Bridgwater Community Hospital provides a range of services, with facilities including 30 inpatient beds, a midwifery-led maternity unit, a minor injuries unit and a diagnostic and radiology facility with the capacity to accommodate mobile scanners.
The hospital also provides therapy, day treatment and outpatient services. An endoscopy unit was delivered as an addition to the project without impact on the cost and programme of the main build. Our early involvement enabled us to influence the design to provide robust detailing and buildability while our procurement and managerial expertise was key to ensuring the project was defect free at handover.
The IHP team has really grasped where we are coming from and what our priorities are. They’ve made sure the right people with the necessary healthcare experience are involved at the right stages, and have put forward positive suggestions which have improved the project.
SIMON YEO, PROJECT MANAGER, SOMERSET PARTNERSHIP NHS FOUNDATION TRUST
We worked to ensure the hospital’s staff were fully involved in the design development of the new hospital throughout. The hospital has been designed to support the NHS’ sustainability strategies with the building incorporating green features such as solar PV systems and 70 cm of insulation incorporated into the fabric of the building to minimise energy usage. However, by far the greater impact will be achieved by the local delivery of services in Bridgwater which, in due course, will save over 500,000 miles of patient travel to other acute hospital sites.
The use of repeat room designs has been successfully incorporated and allows, for example, greater flexibility in room allocation between specialties. The use of single contained rooms in the therapies and minor injury unit has again emphasised the importance of patient privacy as they avoid the traditional curtained cubicle approach.





